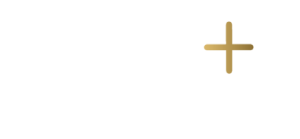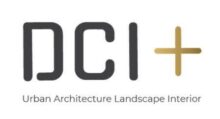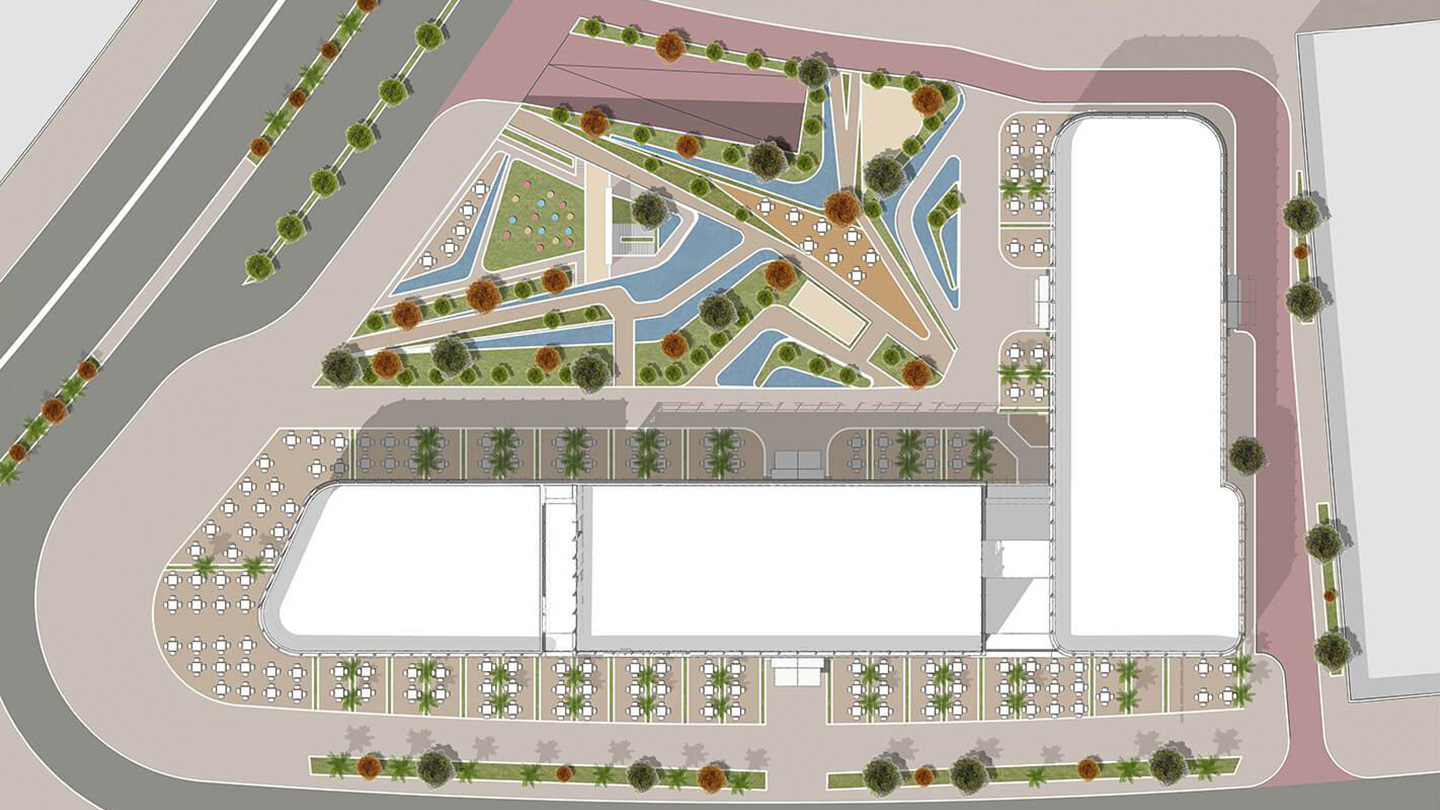Conceptual master planning, urban design and architectural theme design, and preparation of detailed design and full construction documents for all disciplines including infrastructure and networks, urban design, landscape, architecture, civil works, and electromechanical works, in addition to tendering
| TYPE | Mixed Use Building |
|---|---|
| LOCATION | Down town new capital |
| YEAR | 2021 |
| SITE AREA | 9,000 m2 |
| BUILT-UP AREA | 30,000 m2 |
| COST | 480 MM LE |


